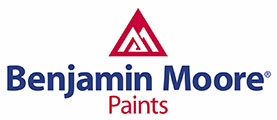Building 10521 – Greenbrier HOA, Minnetonka
Building 10521 – Greenbrier HOA, Minnetonka
Project in Progress
Greetings and welcome to your project blog for this year’s painting project at Greenbrier HOA in Minnetonka. We are thrilled to be onsite with you!
Wednesday, January 12th: Good afternoon!
The crew is underway in stairwell A and will be wrapping up by end of the week in that stairwell.
We have two crews starting in the 2nd & 3rd floor common areas / hallways as well as stairwells B & C this week.
The 2nd floor and entry lobby will be started tomorrow and the 3rd floor will be started on Friday.
We’ll be prepping and painting corridor ceilings & walls and we kindly ask that you are mindful of the areas we are prepping and painting in for any wet paint.
Thank you for your continued cooperation as we work our way through the common areas.
Monday, January 10th: Good morning!
We are excited to get started on the interior painting project tomorrow morning. The crew will be starting on stairwell A tomorrow.
We’ll be prepping and painting stairwell ceilings & walls and we kindly ask that you are mindful of the areas we are prepping and painting in for any wet paint.
We are anticipating the project to take about 3-4 weeks to complete all areas and we will share updates here frequently so you can follow along on the project progress and know which areas we are currently working on and which areas we anticipate to move on to next.
Please post any comments or questions below or feel free to give us a call.
Thanks and we look forward to being on site tomorrow!
Friday, January 7th: Good morning and welcome to your project blog for the upcoming interior painting project at the 10521 Building.
We are thrilled to be onsite and working to refresh select areas of the entry vestibule, entry lobby, elevator lobbies and 2nd – 5th floors including corridor walls, accent alcoves, accent picture frame walls & trim, elevator lobby walls, stairwells, ceilings, railing skirts, entry chair rail, baseboards, crown molding, residence alcove light borders, and heat registers in entry lobby.
We’ll be completing the project in sections, divided by floors, stairwells and entry areas.
Please stay tuned for further details as to where the crew will begin. It will be important to be cautious in the common areas for wet paint and our prep work – tape, paper, and plastic coverings.
Thank you again for entrusting us with your major interior painting project. We’re looking forward to working with and for you!
Danielle Baumgartner






Tags: Completed Projects
